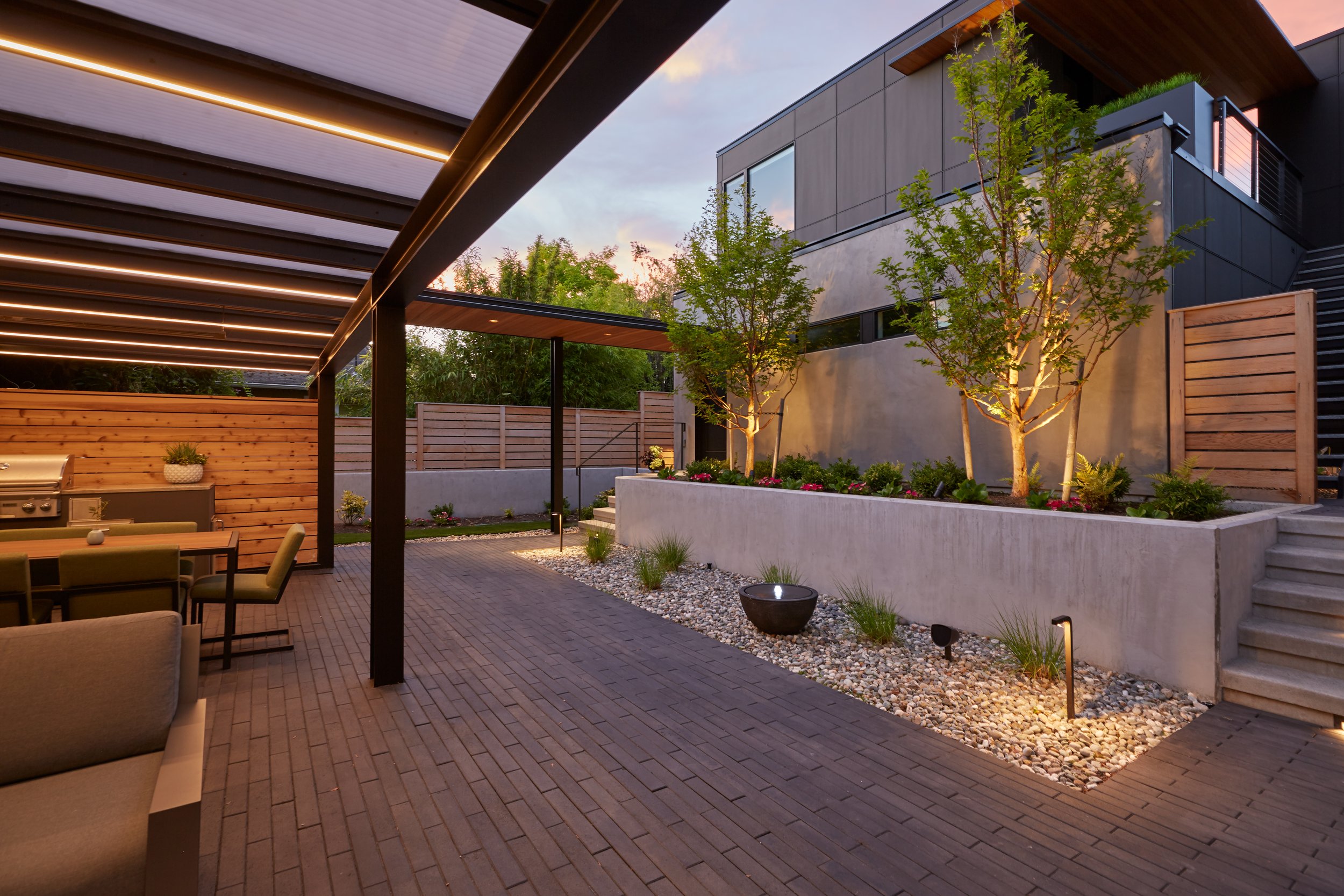courtyard
This custom single-family home outside of Seattle, sits just a block away from Lake Washington. Named the "Courtyard House," it overlooks an urban oasis nestled between the two-story house and the alley-facing garage, featuring a guest suite above. The courtyard’s transparent canopy creates an outdoor living space while bringing light into the interior.
The entry level is efficiently designed with floor-to-ceiling windows, recessed shades, warm hemlock ceiling, walnut, and blackened steel accents. It includes a bespoke furniture package centered around a three-sided fireplace. Floating treads lead to an upper level with three bedrooms, including a luxurious Primary Suite with a corner window facing Mt. Rainier. Additional gathering spaces include a rooftop deck with stunning views and a lower level bar and entertaining space with a golf simulator.





















